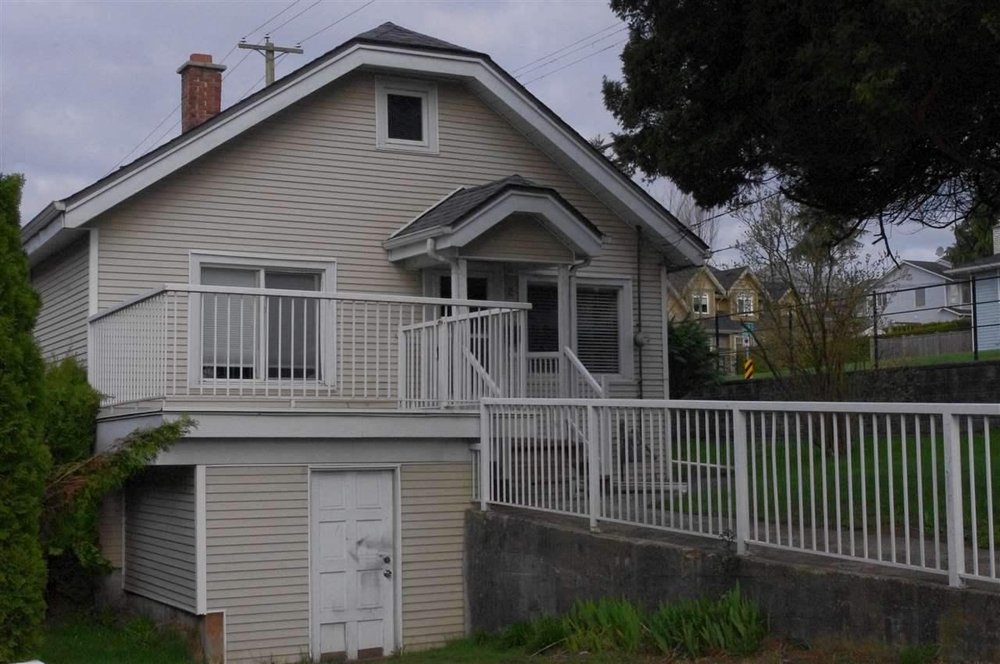234 Allard Street, Coquitlam
SOLD / $850,000
2 Beds
1 Bath
1,439 Sqft
5,800 Lot SqFt
1946 Built
BUILDER'S and Investor's, Excellent investment opportunity. House sits on a 5800 sq.ft. lot with back lane. View from back and front deck. This house features 1 bedroom, living room on main with a kitchen that leads on to a patio with a view. Above floor features a huge master bedroom. Great central location, close to Mackin park, superstore, Ikea, silver city and school. Easy access to Hwy 1, Lougheed Hwy. Great for a small family, first-time home buyers, and investors.
Taxes (2019): $3,815.74
Features
- Refrigerator
- Stove
Site Influences
- Central Location
- Shopping Nearby
| MLS® # | R2466342 |
|---|---|
| Property Type | Residential Detached |
| Dwelling Type | House/Single Family |
| Home Style | 1 1/2 Storey |
| Year Built | 1946 |
| Fin. Floor Area | 1439 sqft |
| Finished Levels | 3 |
| Bedrooms | 2 |
| Bathrooms | 1 |
| Taxes | $ 3816 / 2019 |
| Lot Area | 5800 sqft |
| Lot Dimensions | 0.00 × |
| Outdoor Area | Fenced Yard,Sundeck(s) |
| Water Supply | City/Municipal |
| Maint. Fees | $N/A |
| Heating | Forced Air |
|---|---|
| Construction | Frame - Wood |
| Foundation | |
| Basement | Part |
| Roof | Asphalt |
| Floor Finish | Wall/Wall/Mixed |
| Fireplace | 0 , None |
| Parking | Open |
| Parking Total/Covered | 0 / 0 |
| Exterior Finish | Vinyl |
| Title to Land | Freehold NonStrata |
| Floor | Type | Dimensions |
|---|---|---|
| Main | Living Room | 14' x 10'11 |
| Main | Dining Room | 10'11 x 7'10 |
| Main | Kitchen | 11'8 x 9'6 |
| Main | Bedroom | 11'10 x 9' |
| Above | Master Bedroom | 21' x 9'9 |
| Floor | Ensuite | Pieces |
|---|---|---|
| Main | N | 3 |
Similar Listings
Listed By: Royal Pacific Tri-Cities Realty
Disclaimer: The data relating to real estate on this web site comes in part from the MLS Reciprocity program of the Real Estate Board of Greater Vancouver or the Fraser Valley Real Estate Board. Real estate listings held by participating real estate firms are marked with the MLS Reciprocity logo and detailed information about the listing includes the name of the listing agent. This representation is based in whole or part on data generated by the Real Estate Board of Greater Vancouver or the Fraser Valley Real Estate Board which assumes no responsibility for its accuracy. The materials contained on this page may not be reproduced without the express written consent of the Real Estate Board of Greater Vancouver or the Fraser Valley Real Estate Board.
Disclaimer: The data relating to real estate on this web site comes in part from the MLS Reciprocity program of the Real Estate Board of Greater Vancouver or the Fraser Valley Real Estate Board. Real estate listings held by participating real estate firms are marked with the MLS Reciprocity logo and detailed information about the listing includes the name of the listing agent. This representation is based in whole or part on data generated by the Real Estate Board of Greater Vancouver or the Fraser Valley Real Estate Board which assumes no responsibility for its accuracy. The materials contained on this page may not be reproduced without the express written consent of the Real Estate Board of Greater Vancouver or the Fraser Valley Real Estate Board.










