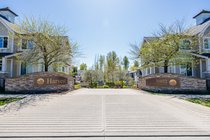28 31125 Westridge Place, Abbotsford Listing #: R2864492
$715,888
3 Beds
2 Baths
1,230 Sqft
2011 Built
$352.53 mnt. fees
Discover the charm of Kinfield at Westerleigh in vibrant West Abbotsford, the perfect family-friendly complex. Enjoy an array of amenities such as an outdoor pool, clubhouse, theater, gym, and guest suite. This immaculate property offers 3 bedrooms, 2 bathrooms, and overlooks the front playground with a private fenced yard. Nestled in a serene corner with ample visitor parking, it's just minutes from High Street Mall and within walking distance to Townline Hill Park, Harry Sayers Elementary, and Rick Hansen Secondary. This is the ideal place to create lasting memories with your family. Come check this home before its gone!
Amenities
- Club House
- Guest Suite
- Playground
- Pool; Outdoor
- Recreation Center
Features
- ClthWsh
- Dryr
- Frdg
- Stve
- DW
- Drapes
- Window Coverings
- Fireplace Insert
Site Influences
- Central Location
- Cul-de-Sac
- Greenbelt
- Paved Road
- Recreation Nearby
- Shopping Nearby
Similar Listings

Listed By: Real Broker B.C. Ltd.
Disclaimer: The data relating to real estate on this web site comes in part from the MLS Reciprocity program of the Real Estate Board of Greater Vancouver or the Fraser Valley Real Estate Board. Real estate listings held by participating real estate firms are marked with the MLS Reciprocity logo and detailed information about the listing includes the name of the listing agent. This representation is based in whole or part on data generated by the Real Estate Board of Greater Vancouver or the Fraser Valley Real Estate Board which assumes no responsibility for its accuracy. The materials contained on this page may not be reproduced without the express written consent of the Real Estate Board of Greater Vancouver or the Fraser Valley Real Estate Board.





























